Athletic Center / Olgga Architects
Olgga Architects' Athletic Center in the Basroch neighborhood of Grande Synthe, France is currently under construction. This new recreational infrastructure, which will host rugby, soccer, and cycling and archery clubs, also responds to a strict criteria of sustainability with the inclusion of solar panels for over 40% of hot water heating, 10800sf of photovoltaic membranes on the roof to address peak electricity demands ,a retaining pond and water treatment locale for internal consumption and Utilization of post-consumer and recyclable materials for façades.
More about the Athletic Center after the break.
The Athletic Center includes a "hollowed out" parallelogram to accommodate bleachers and club houses. This sculptural endeavor results in a carved monolithic building, open to specific activities: playing fields and cycling track. The roof, terraces and base are one entity. At the base there are rugby, soccer facilities and administrative offices while the hollowed-out portion boasts a spacious covered terrace. This facetted interstitial zone will allow a large audience to attend sporting events.
Within the continuity of the terrace, the clubhouses benefit from a specific architectural language. These two spaces offer panoramic views of the entire recreational complex, allowing one to see without being seen. The clubhouses are protected from the elements by a double skin system, composed of glass panels, interstitial space and stretch-mounted fabrics.
It is the hope that in the future, the stretch-mounted surfaces can potentially be adapted for a variety of graphic uses, publicity, urban art, etc… Or the entire screen component could be personalized with team colors or sports graphics by using light and projection technology as the building mutates into a veritable event-canvas.
ATHLETIC CENTER / GRANDE SYNTHE (59) / FRANCE
MAITRISE D'OUVRAGE : CITY OF GRANDE SYNTHE
AREA : 2 433 m2 NET
BUDGET : 3 875 745 €HT
SCHEDULE : to be complete by 2010
CONSULTANTS : SOGETI engineering / ABE acoustique
CREDIT : olgga architects
Article taken from ArchDaily - http://www.archdaily.com

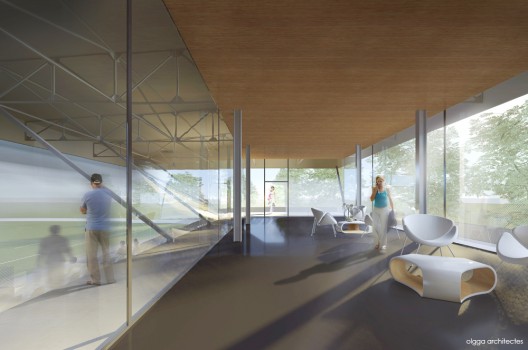
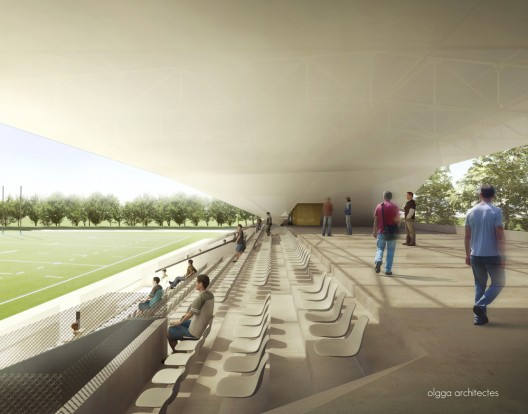
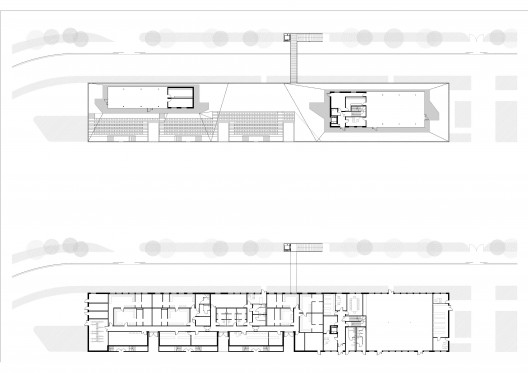
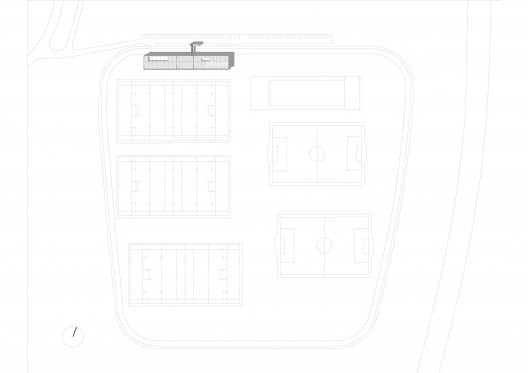
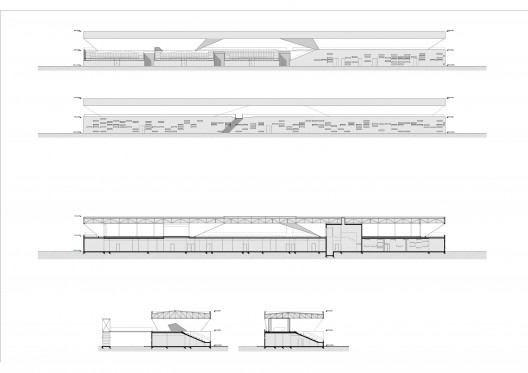

No comments:
Post a Comment