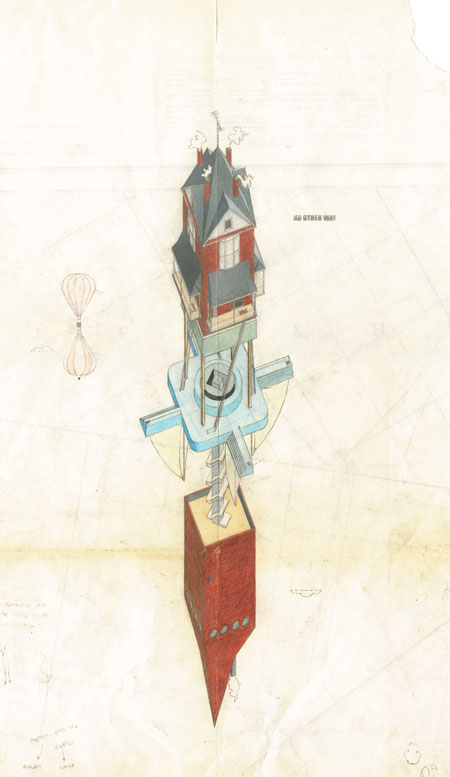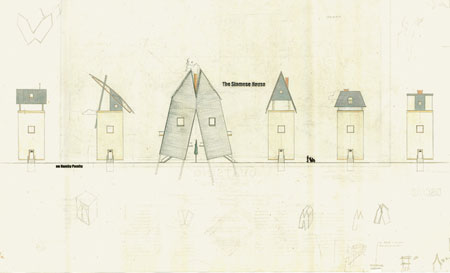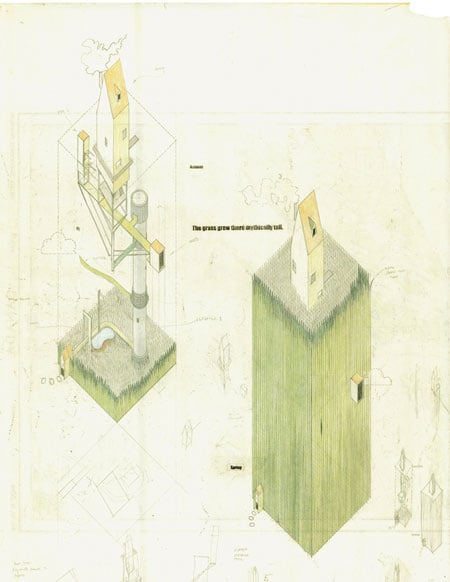Tamir Addadi Architecture have redefined a home in London, by adding a modern extension and upgrading some of the initial building’s features. Here is the full project description we received. : “The main aim of the project was to create a sense of unity between the back garden and the house, allowing nature to play a significant part in the daily activities of the family. The site of the project is a Victorian house located in a conservation area. Originally, the presence of the back garden in the house was minimal. View of the garden was limited, and the sole access to it was through a utility room located between the basement and the ground floors. The back garden was excavated and the basement floor extended into it, to accommodate a new lounge. Particular aspects of the design aim to achieve a sense of merging of the garden and the inner space. The stone floor of the garden extends into the lounge, and forms its low wall. It creates the effect of a large stone box that slightly enters the house. This ‘box’ is identical in shape and size to the one forming the higher level of the garden.

The furniture in the lounge was also designed as an extension of the garden: the wooden bar table continues the garden’s floor level, and the horizontal storage unit forms an additional level between the garden and the basement floor. Timber shading for the ceiling of the lounge brings in natural light moderately, creating a sense of gradual transition from the light of the garden through to the inner space. It also provides privacy at night. The climber plants on the walls of the garden will, when grown, surround the extension. As a result of these actions, the lounge becomes a sort of transitional space, combining qualities of indoors and outdoors. Originally, the basement floor consisted solely of a kitchen and a dining room. One of our aims was to convert this floor into a multi-use area. The new lounge was designed as a space in which the family can have guests, work, watch films, eat, and where the children can play. A new bathroom and a utility area were added to this floor, as well as a new separate entrance from street level. As part of the project we also designed a new terrace, facing the back garden, on the floor above, and made several changes to the layout of the upper floors according to the client’s needs. Work included the design of bespoke carpentry units, kitchen, landscape design and project management.”















![]()
برای اطلاعات بیشتر و یا مشاهده سایر پروژه های این گروه به
اینجا مراجعه کنید










































