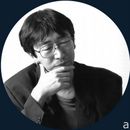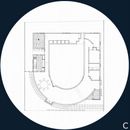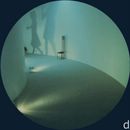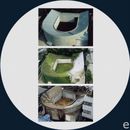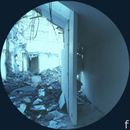همیشه هراسم آن بود
که صبح از خواب بیدار شوم
با هراس به من بگویند
فقط تو خواب بودی
بهار آمد و رفت...
از خواب بیدار می شوم می پرسم بهار کجا رفت؟
کسی جواب مرا نمی دهد
سکوت می کنند!
در پشت اتاقم باران می بارد
می پرسم شاید این باران ِ بهار است
کسی جواب مرا نمی دهد
سکوت می کنند!
پنجره را که باز می کنم
باران تمام می شود
در آینه چهره ام را نگاه می کنم
آرام آرام چهره ام پیر می شود
از پنجره زمین را نگاه می کنم
خیس است و ساکت
بر تن لباس می کنم ، به کوچه می آیم
از نخستین عابر که در باران بدون چتر می دود
می پرسم
شما عبور ِ بهار را در این کوچه ندیدید؟
عجله دارد ، فقط می گوید نه !
از همسایه ها دلگیر هستم
می گویم آیا این ستمگری نیست
که هنگام ِ عبور ِ بهار از پشت پنجره ام مرا خبر نکردید ؟
سکوت می کنند
سکوت ِ همسایه ها برای من دشنام است.
کودکی در باران دست ِ مرا می گیرد
به میدانی می برد که انبوه از فواره های رنگین است
من و کودک به آب های رنگین ِ فواره ها خیره می شویم
اما از بهار خبری نیست!
با من می رود ، به محله های قدیمی می روم
در جستجوی چاپخانه ای هستم که در جوانی ِ من حروف ِ سربی داشت
می خواستم با حروف ِ سربی نام ِ بهار را روی دیوار ِ روبروی خانه ام بنویسم
بر در ِ فرسوده ی چاپخانه یک قفل ِ بزرگ زنگار گرفته است
به خانه می آیم
در فرهنگ ِ لغت به دنبال کلمه ی بهار هستم
در غیبت ِ بهار همه ی کلمات ِ فرهنگ بی معنی و پوچ است
در غیبت ِ بهار رنج ، هراس ، بیم ، تردید ، هرمان ، وحشت را از یاد نبرده ام
به دنبال ِ تسلی هستم
چه کسی باید در غیبت ِ بهار مرا تسلی دهد
می خواهم بخوابم
پرنده ای به پنجره ی من نوک می زند
از پنجره با هرمان جهان را نگاه می کنم
جهان ناگهان غرق در شکوفه ها ، گلهای شقایق و بنفشه است
پنجره را باز می گذارم
باران می بارد
در باران می گویم
بهار را یافتم
بهار آمد ...
از : احمدرضا احمدی





